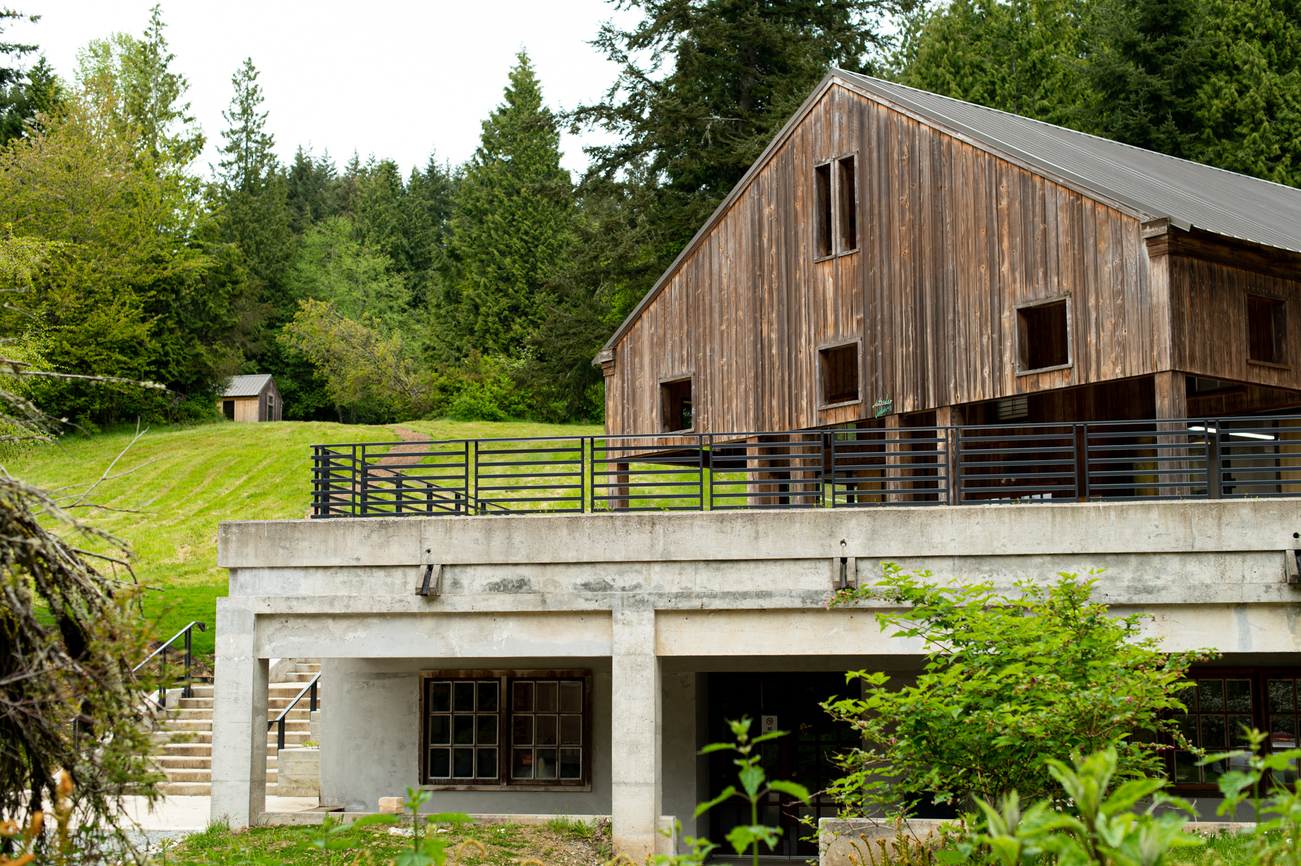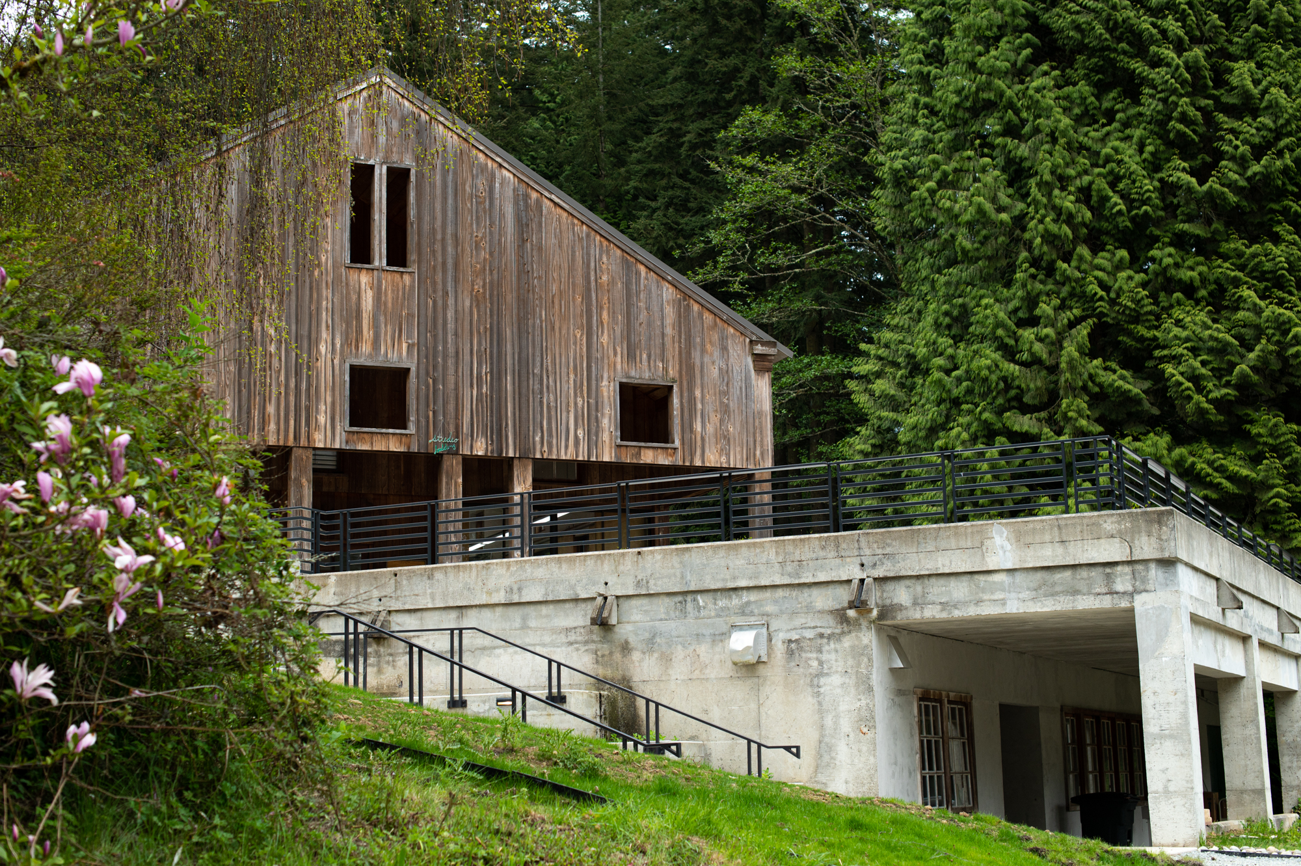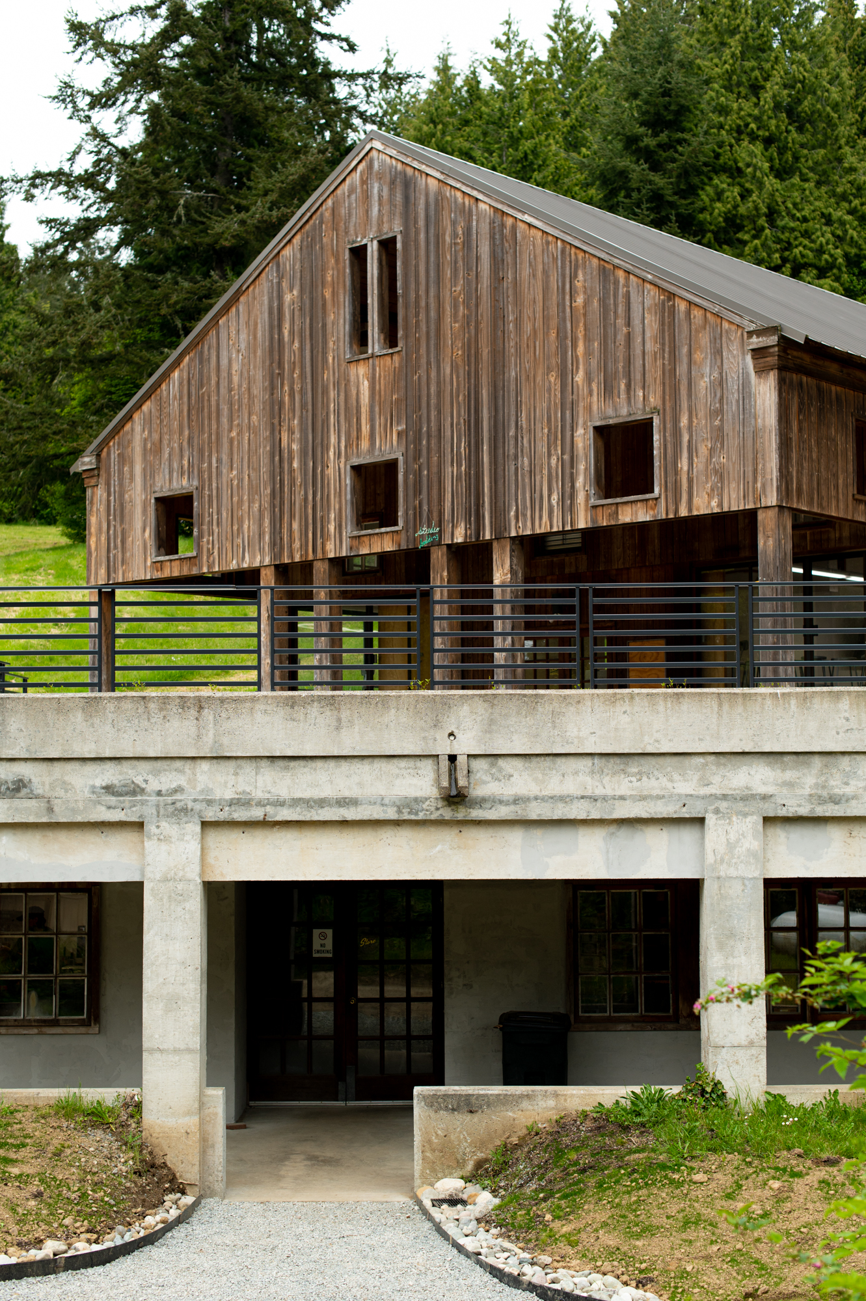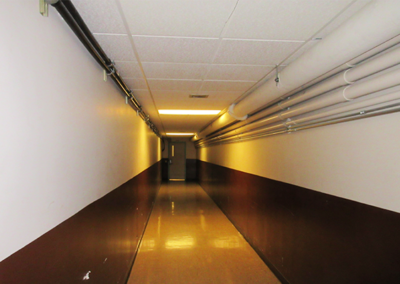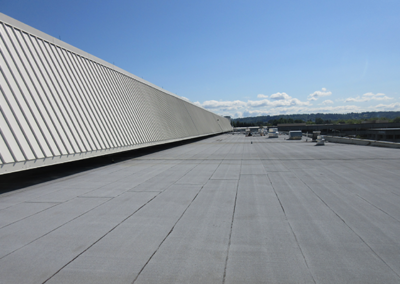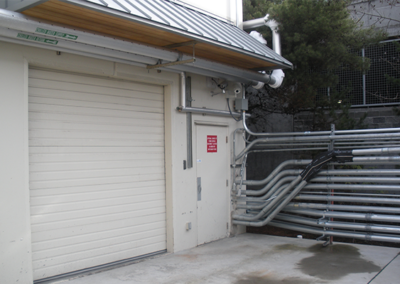Pilchuck Glass School
Stanwood, WAPrincipal-in-charge: Mike Maechler, PE, SE
Civil project manager: Jared Underbrink, PE
Structural Engineer: Ben James, PE
Structural Elements:
Structural damage repair
Landscape structures
Roof reinforcement
Civil Elements:
Grading and drainage plans
Permitting
CG Engineering provided civil and structural engineering for the renovation of an outdoor gathering space at the Pilchuck Glass School in Stanwood, Washington. The project included the replacement of a living green roof system with a concrete patio paver system on the top of an existing reinforced concrete building, new concrete stairs and hardscaping for access to the patio, the addition of steel guard railing around the patio and the sides of the stairs, and repair of damaged concrete beams. We prepared grading and drainage plans and structural construction documents for the project. We also took the lead on obtaining a building permit through Skagit County.

