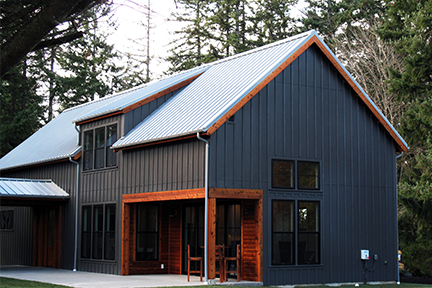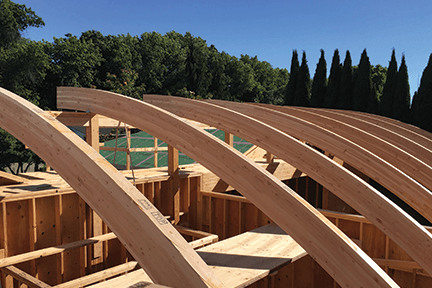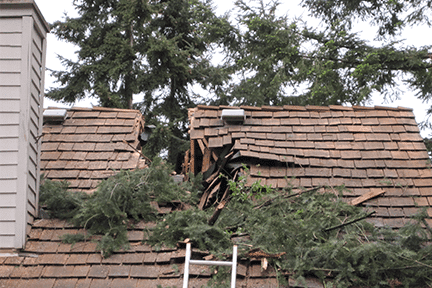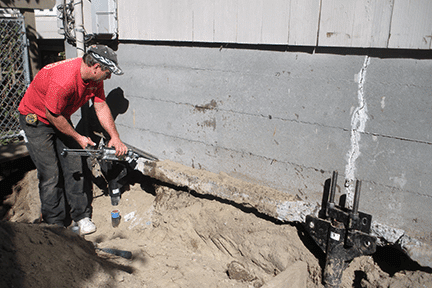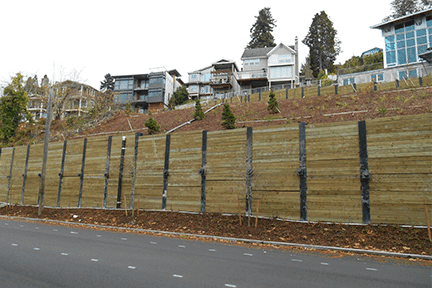For Homeowners
From structural assessments to additions, remodels, repairs and custom home designs, CG Engineering brings over 20 years of engineering expertise to your residential project.
Structural Engineering
Our SE-licensed structural engineers provide assessment, consultation and engineering design for projects large and small. We often help homeowners with new construction, renovation, slope stabilization, and landscape structures.
Civil Engineering
Need help with site development or drainage? Our professionally-licensed civil engineers handle drainage design, stormwater management and permitting for new construction and site repair or redevelopment.
Land Use Planning
Our planners will help you get the most out of your project from the very start by performing zoning research, feasibility studies, permitting & entitlements research, and site planning prior to development.
Land Development
We can help you determine what can be built on your property and how to do it. We can prepare a feasibility study that recommends uses, building placement, and permitting procedures, or we can guide you through the short plat process.
HOMEOWNER SERVICES
New Construction
Let us help you engineer your dream home, garage, cabin, or outbuilding. From the early stages of land-use planning, through civil and structural engineering, we can work with your chosen architect to be sure your home is designed and permitted efficiently.
Remodel / Addition
CG can help with renovations small and large. Whether you require a simple assessment prior to demolition, or an entirely new structural plan, our engineers can help create and permit designs for your remodel or addition.
Damage Repair
After a flood, fire, storm or accidental damage we will work with your insurance company to create a safe repair and restore your home or structure. We also specialize in repair for structural damage caused by dry rot.
Foundation Repair
Are you worried your house might be settling? We can perform a site visit to investigate your concerns. We can also determine the likely cause of settlement and help you understand your options to solve this common problem.
Slope Stabilization
If you are concerned about a slope on or near your property, or if you have already experienced a slope failure, we can help. We will assess the slope and design a safe, efficient solution to stabilize the area and prevent a future slide.
Ready to get your project started?
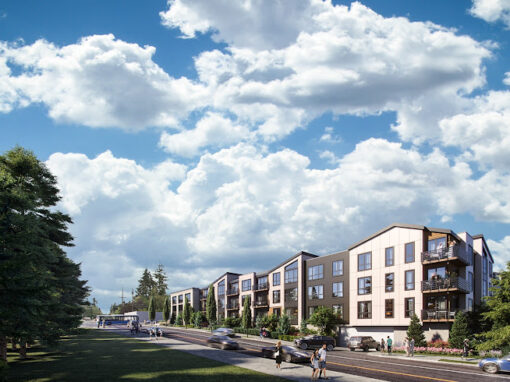
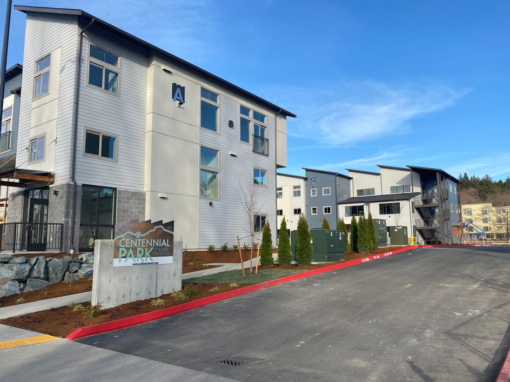
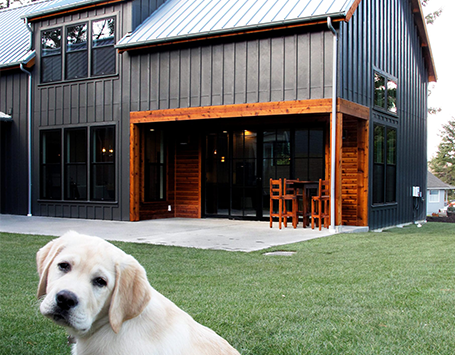
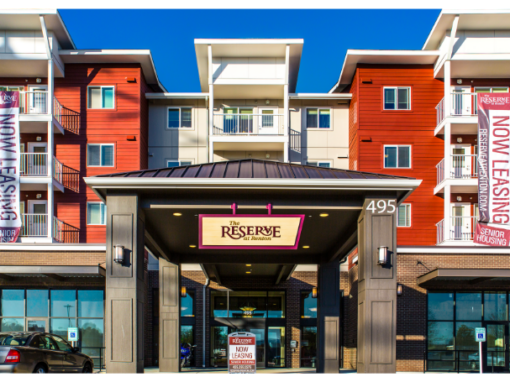
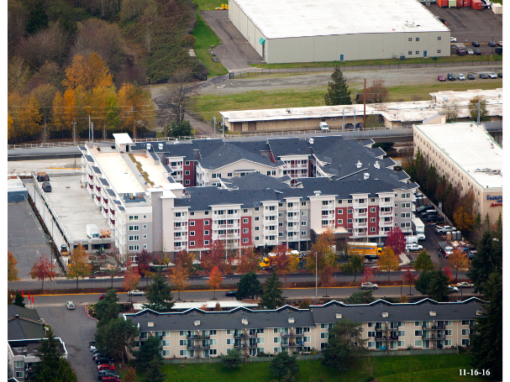
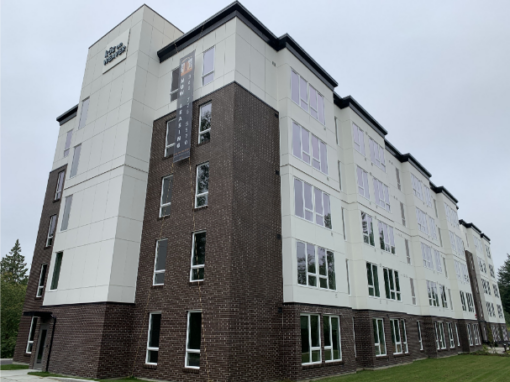
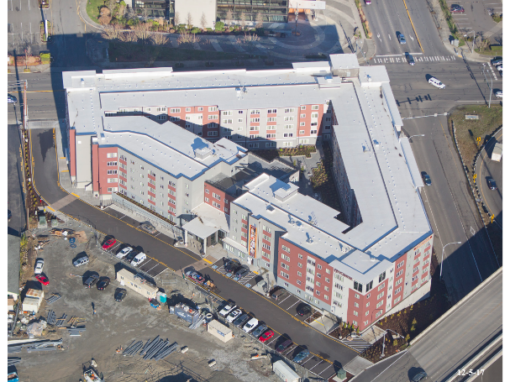
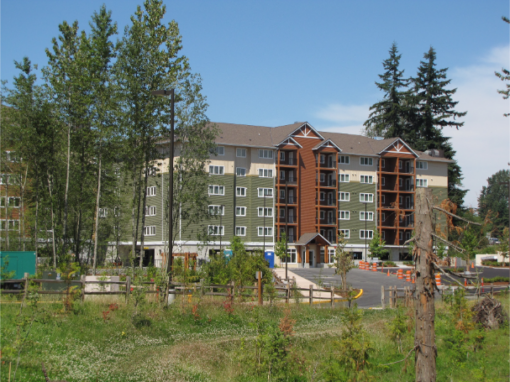
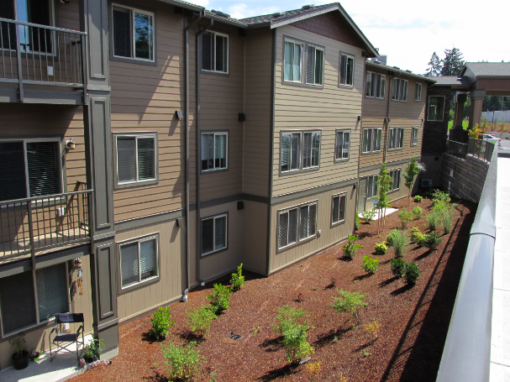
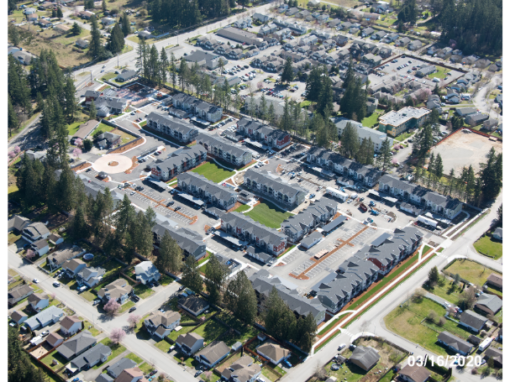
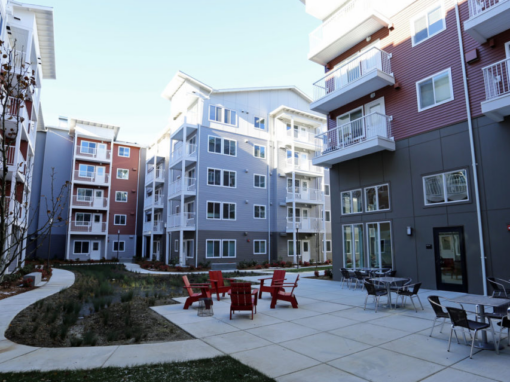
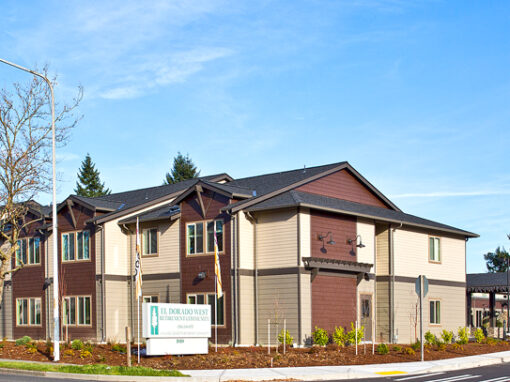
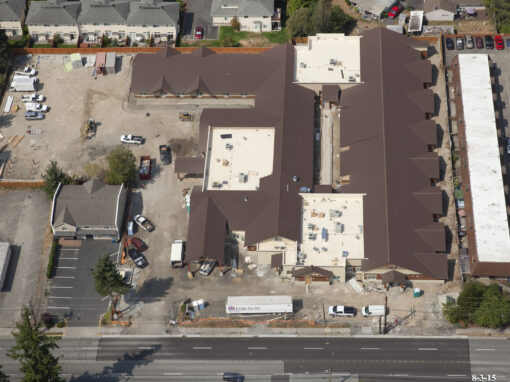
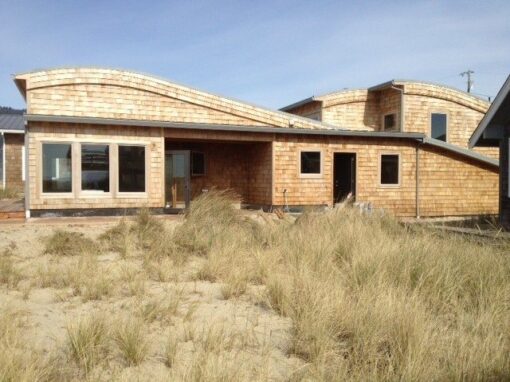
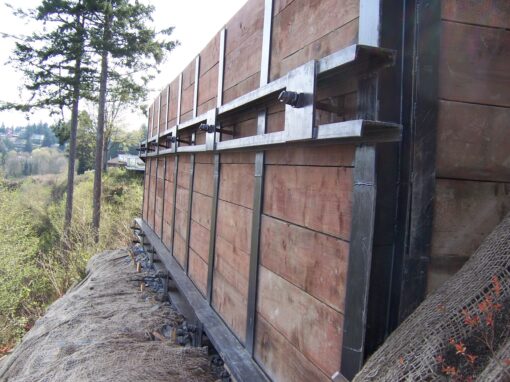
HOMEOWNER FAQ
How do you estimate project cost?
Each project is unique, so we take the time to carefully predict the amount of hours your project will take, and provide you with a project-specific estimate and proposal for our services. Depending on your preference, we can provide our services on an hourly fee or fixed fee basis. Sometimes, conditions are revealed throughout the demolition or construction process that require additional engineering time. If this happens we will provide a new estimate as an addendum and discuss these changes with you before proceeding.
How long does the design process take?
Project time frames can vary widely and are subject to many external factors. The major factors involved in determining the timeline for design of a project are the size of project and the involvement of other design professionals. We will do our best to work with your schedule and meet your needs. Engaging with an engineer early in the process is a good idea. We can keep tabs on the design process and be more prepared to start your project when it has reached the appropriate phase. Sometimes, we can make recommendations early on that will save time or money as your project is designed or constructed. After design is complete, you will likely need to permit your project through the local building department. CG can assist you with that as well.
Can I make changes during design?
Changes that affect work we have already done can result in additional fees. If you decide to make changes we will evaluate the impact of the proposed change and let you know about additional fees in advance.
How long does it take to get a permit?
Every jurisdiction will have a different timeline for processing permits. We find that a typical time frame is between three to twelve weeks, but it is highly dependent on the current workload of the permitting department in your jurisdiction at the time of the project. Our engineers are experienced with most local jurisdictions and can advise you on typical time frames for permitting your project at the time it starts.
Will I need an architect?
Whether or not you need an architect depends on the size and scope of your project. For a simple remodel or repair of an existing structure, we may be able to use existing drawings or create as-built drawings to engineer your project. If you are planning to build new construction or complete extensive renovations you will need an architect or home designer to provide the architectural drawings for us to work with. If you do not have an architect in mind, we can suggest architects that we have worked with in the past.
LEARNING CENTER
Our learning center is a resource for property owners who want to learn a little bit more about how civil and structural engineering works. We’ve included articles written by our expert staff covering popular topics from slope stabilization to foundation repair, developing a property from scratch and many more.

