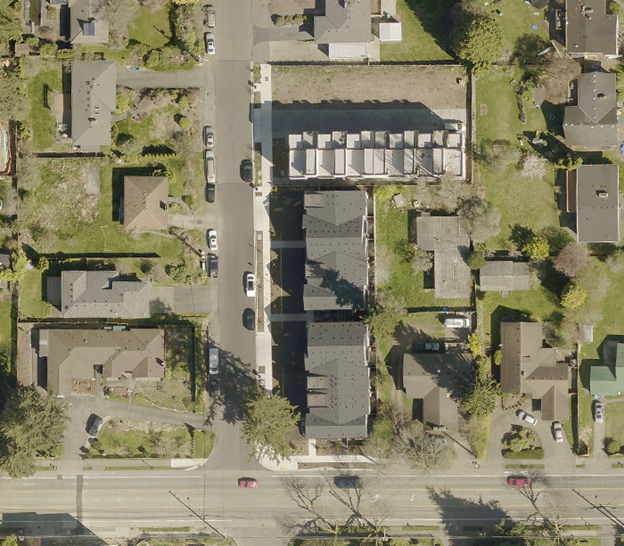My neighbor didn’t have to comply with the same setbacks or height requirements that I do, so why do I?
or . . .
A property down the street was developed with a large house that exceeded maximum lot coverage allowance. Why can’t I do the same thing?
There are a number of reasons why some properties may develop differently than others. Some include:
- Zoning and building codes change frequently; neighboring homes may have been built under a previous code. Typically, development is required to meet the code that is in place at the time of application.
- The property down the street or next door may actually be in a different zoning classification, or may have a different overlay zone that allows different standards to be applied.
- The neighbor’s house may have been “grandfathered” and is allowed to remain even if it does not meet code.
- The neighbor may have gotten special permission to modify the code requirements for their property. This typically happens if there is a hardship presented by the property that is out of the owners’ hands, like presence of steep slopes across most of the property. To allow construction on properties like this, most cities prefer to relax zoning requirements in favor of protecting critical areas and environmental hazards.
- Occasionally, knowing that a neighbor was allowed to deviate from code requirements may help us to make the same argument for your project.

Changing zoning codes can result in different requirements and different types of developments for neighboring properties.
What does it mean when a building or property is “grandfathered”?
Sites or buildings that are “grandfathered” are typically referred to as “legally nonconforming”. This means that the development does not conform to current code, but it did conform to the code in place at the time it was constructed. Nonconformance codes vary by jurisdiction, but typically a legal nonconformance can remain as long as it is not expanded. For example, a lot may have had 20’ front setbacks at one time, which have since expanded to 30’. A house was built at the 20’ front setback line under a previous code. That house typically can remain as-is and could even be expanded, as long as it is not expanded further into the front setback. Expanding further into the front setback would be expanding the nonconformance.
“Grandfathering” does not mean that existing structures or uses can always remain as-is. It depends on the project, but sometimes work on a building or site may trigger a requirement to remove all nonconforming conditions.
Why do I need a survey/geotechnical report/arborist study/wetland study? I have these documents from when we bought the property 10 years ago, can’t we use those?
It depends on the type of development you are doing and the specifics of your site, but generally if we are requesting specialist studies it is because we know the city or permitting jurisdiction will require information originating from these studies during their permit review. They may not ask explicitly for a survey, for instance, but if they ask to see existing site topography, site boundaries, and utilities on a site plan, we need a survey to get that information accurately. Sometimes we can re-use old information, but it depends on the type of information and how much has changed over the years since the reports were complete.
Can I remove this grove of trees/demolish this building/add plantings in this wetland buffer before you start working on my project?
Maybe. Depending on the scope and scale of the project, things like tree removal, building demolition, or work in critical area buffers need to be considered as a part of the overall project. This is because some types of projects require analysis of the cumulative effects of the development, not just permitting of the individual components. At the very least, these types of activities still may require a separate permit, even if they do not contribute to the overall project analysis.
How long will it take me to permit my project?
This varies widely depending on the type of project, complexity, and jurisdiction(s) involved. CG Engineering is familiar with working with a wide range of projects and jurisdictions, so we can help give you an idea of what timelines are like based on similar projects. Most projects will go through three general phases – design, permitting, and construction. The permitting timeline is the hardest to predict and could vary from a month for a simple building permit to multiple years for a subdivision or a complex land development project. Many jurisdictions are having staffing issues which are affecting permitting timelines for many projects.
Do you have a specific project that you have questions about? Contact us via our Request a Proposal form and one of our engineers or planners will get back to you soon!
