Chances are, at some point you have built a retaining wall. It may have been as child when you used sticks to shore up a sand castle or as an adult while trying to edge your garden. Retaining walls are one of the most commonly built structures and they can be found everywhere in the world. Even animals build retaining walls.
When properly engineered, retaining walls can resist significant soil forces and reshape a landscape. Here is a guide to some of the most common types of engineered retaining walls:
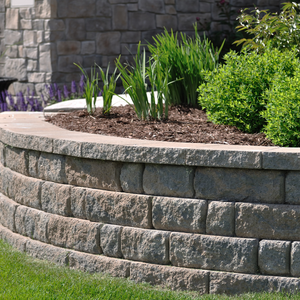
Gravity Walls
These walls are what most people picture when they hear the term retaining wall. Gravity walls are heavy, thick structures that rely on their own weight to withstand the force of retained soil. They are commonly composed of stone, concrete or brick, which can be styled to various aesthetics. Gravity walls are best for shorter walls unless designed by a civil or geotechnical engineer.
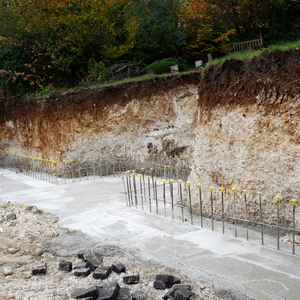
Cantilevered Walls
These walls are designed to resist overturning and usually have a shaped concrete footing below grade. They are typically constructed of concrete or concrete masonry units.
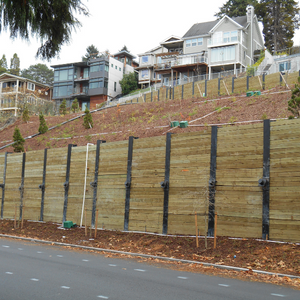
Soldier Pile Walls
These walls typically consist of vertical steel “I” beams embedded into holes drilled into the soils. The holes are filled with a concrete grout mix so that the steel beams can cantilever to resist soil pressure. The beams are typically spaced at 8’-0” on center with 4”x 12” wood lagging between the beams to support the soil. These walls work great at property lines and for stabilizing landslides.
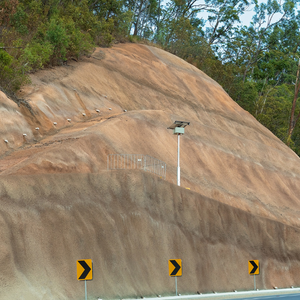
Soil Nailing
Soil Nailing is a process of drilling holes and inserting long steel bars that are pressure grouted into the hillside. The face of the hillside is then sprayed with concrete grout, making it look like a concrete quilt. Because soil nailing doesn’t require ground support, it is often preferred in areas that have tight access, or require a top-down construction method.
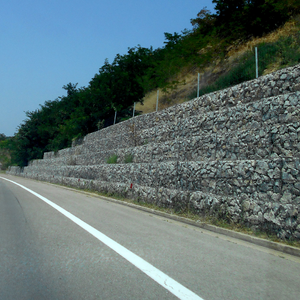
Gabion Walls
These walls are gravity type walls which utilize wired steel baskets approximately 2’x 2’ x 6’ long which are filled with 2”-4” quarry spalls.
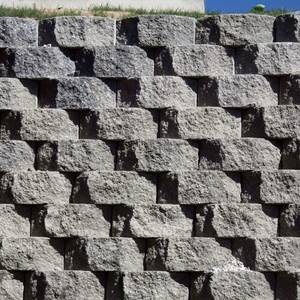
Modular Block Systems
These types of wall systems are constructed with concrete or masonry blocks on a crushed gravel base. If the walls are tall a plastic geogrid layer can be used to help anchor the blocks in the fill soil behind the wall
Retaining walls typically require a drainage system to prevent water from backing up behind them. Often, a soil investigation from a geotechnical engineer will be required in order to obtain soil pressures for a structural engineering design. These are all things that engineers take into account when designing your individual wall. Not sure which wall is right for your project? A structural engineer can assess your situation and provide recommendations and options for the types of walls that will best fit your needs, design aesthetic and budget.
