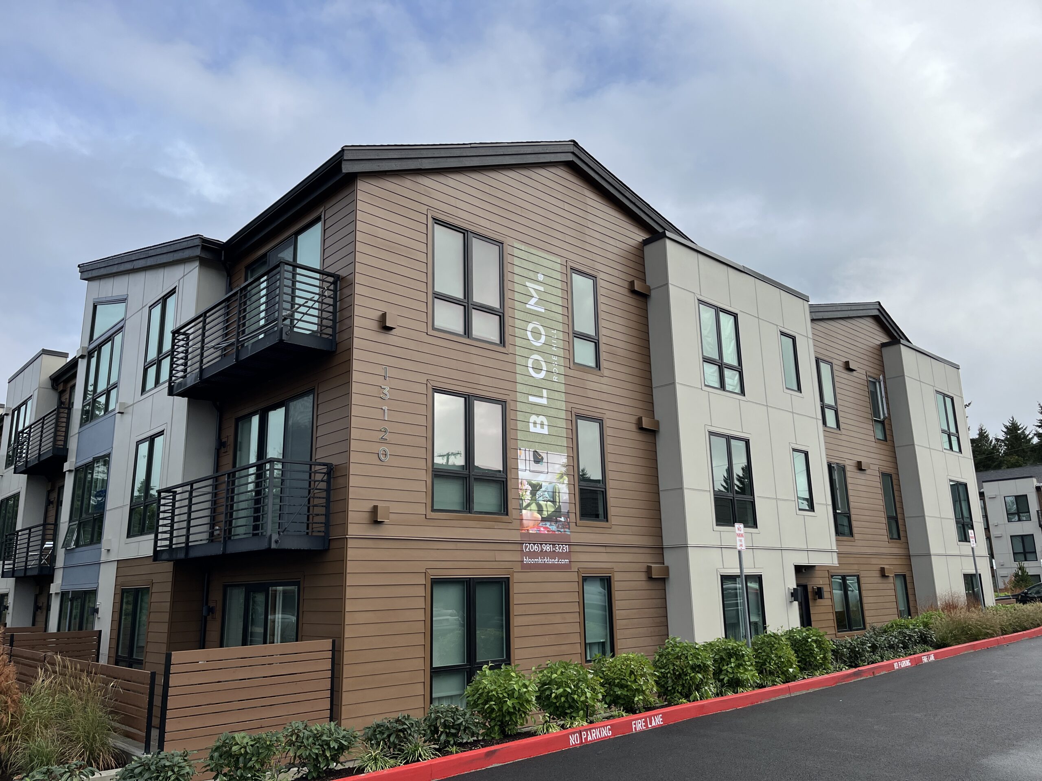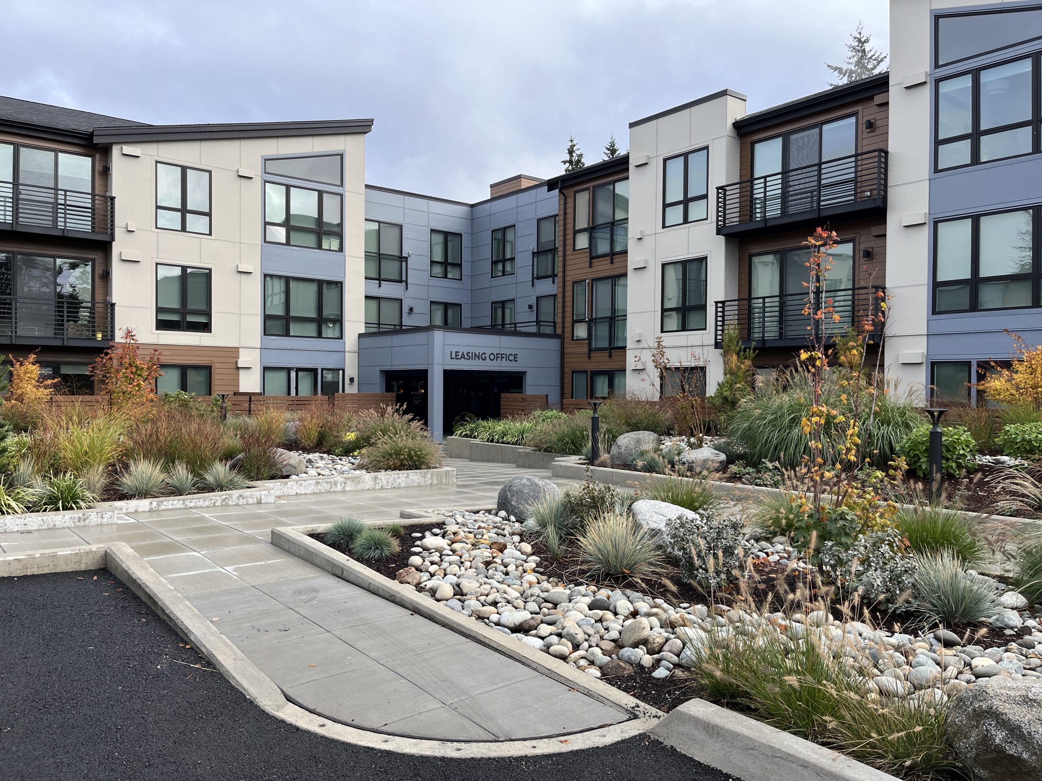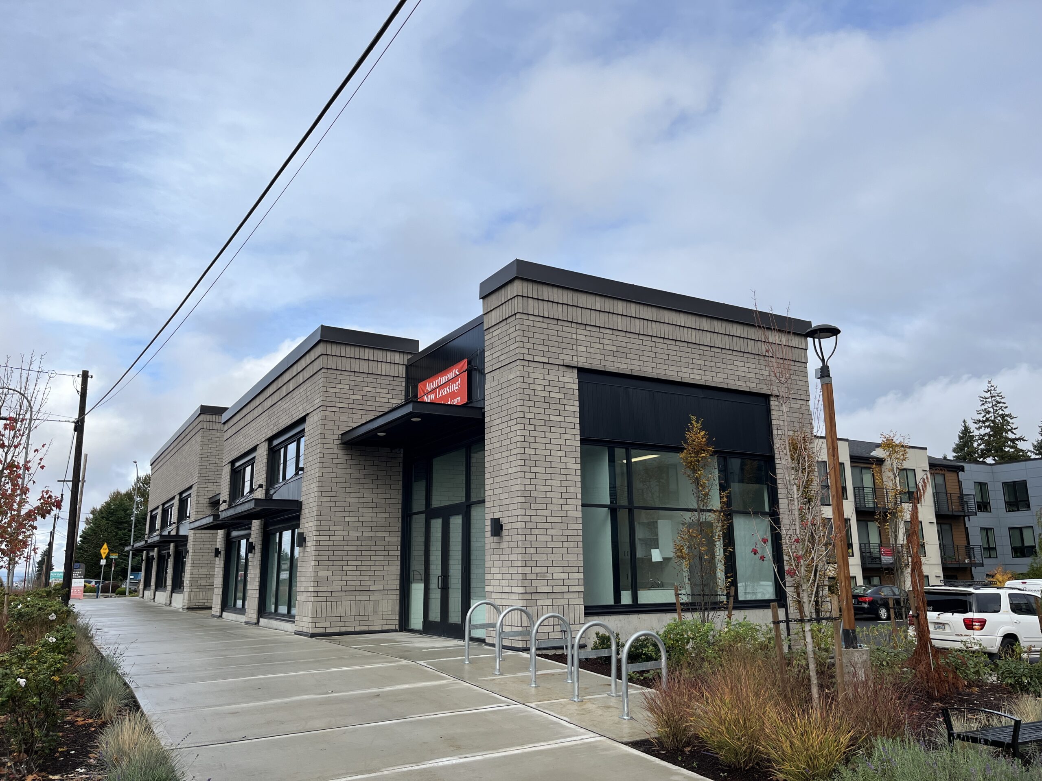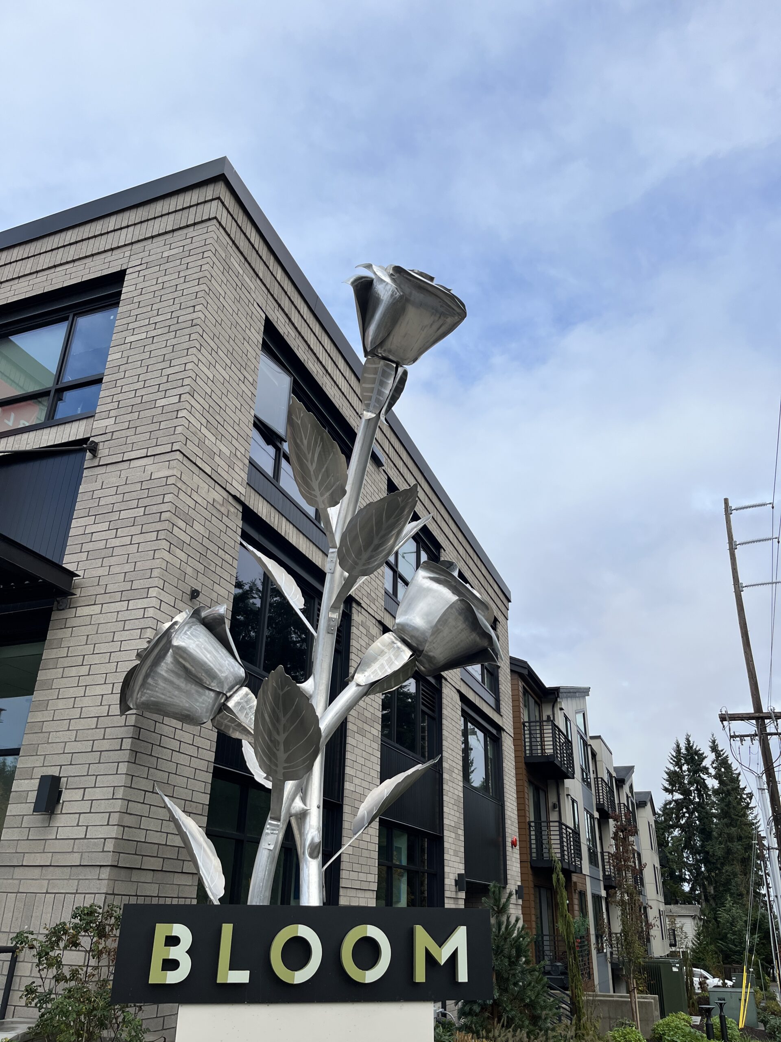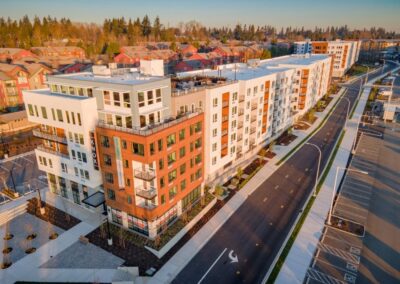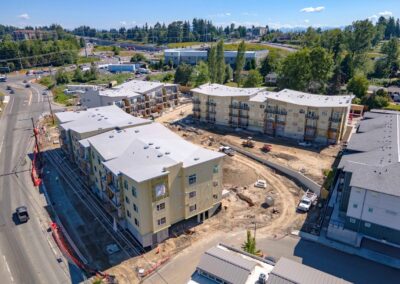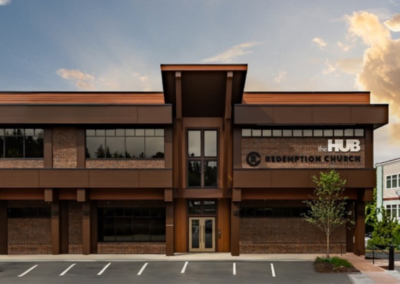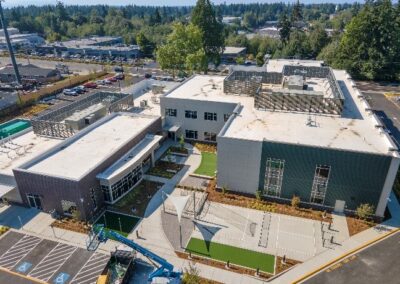Bloom Apartments
Kirkland, WAPrincipal-in-charge: Chevy Chase, PE, SE
Structural Project Manager: Mike Maechler, PE, SE
Structural Elements:
Post-tensioned concrete
Wood framed construction
CG Engineering provided structural engineering for a 185,000 sq. ft. mixed-use development that includes 130 apartments and 7,500 sq. ft. of commercial space. The building is U-shaped and consists of 3 stories of wood framing over a 55,750 sq. ft. concrete parking garage with P/T slab deck. An additional detached single-story commercial building on the property is a wood-framed structure with 4,200 sq. ft. of slab-on-grade floor space. Structural design included the design of buildings, a crane foundation, steel canopies over the entrances, and landscape elements such as retaining walls. CG provided permitting support and construction services for the project.

