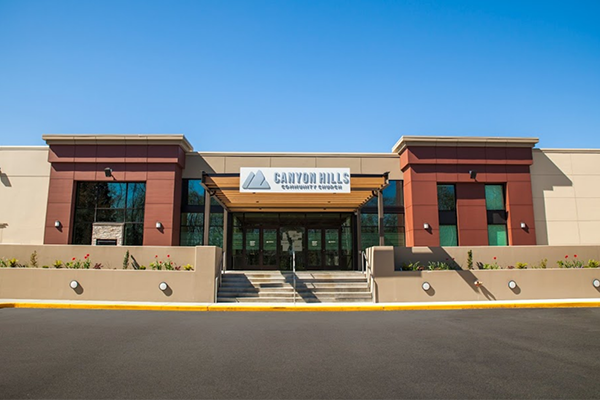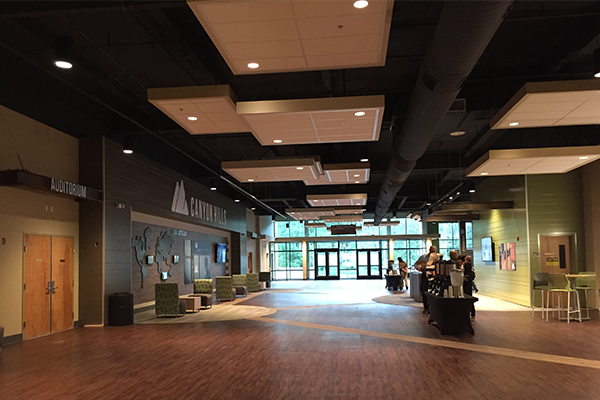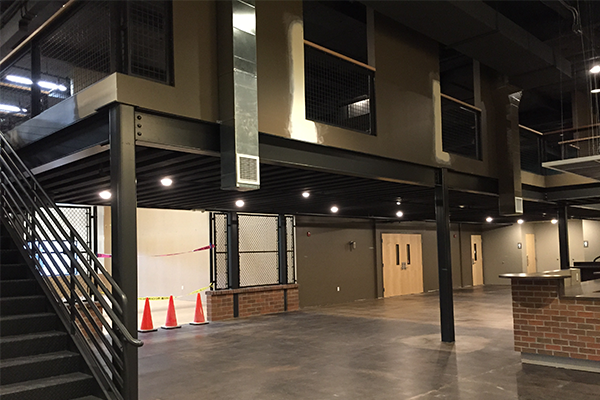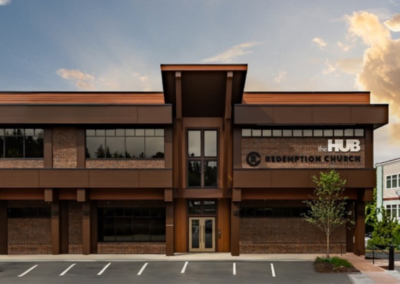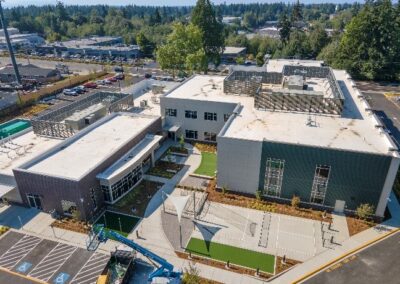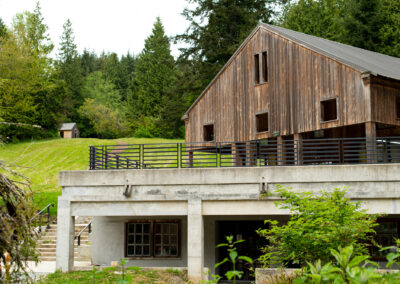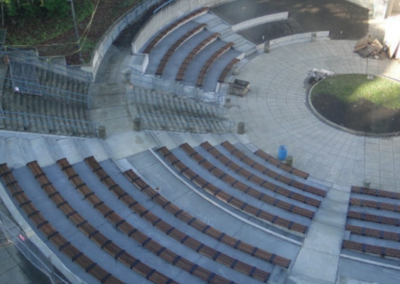Canyon Hills Community Church
Bothell, WAPrincipal-in-charge: Chevy Chase, PE, SE
Structural Project Manager: Carolyn Jewett, PE, SE
Structural Project Manager: Carolyn Jewett, PE, SE
Structural Elements:
Concrete Tilt-up Building
Mezzanines
Wood framing
Steel framing
CG Engineering provided structural engineering for an extensive renovation of an existing concrete tilt-up building with wood framing for the roof and mezzanines. The sanctuary renovation included the removal of four steel columns to provide an unobstructed view of the new 1219-seat sanctuary platform. It also included the addition of long span steel girders above the roof elevation to support the existing roof framing, new tiered seating and a mezzanine level to house production space, and a 3660 sq. ft. addition for a foyer and large steel framed canopy. The youth area renovation included a 1320 sq. ft. addition, and a new youth mezzanine.

