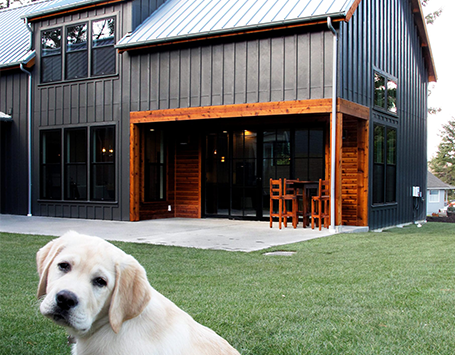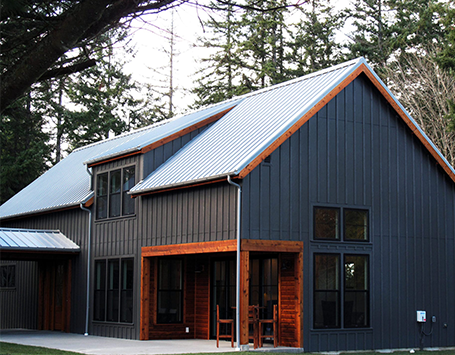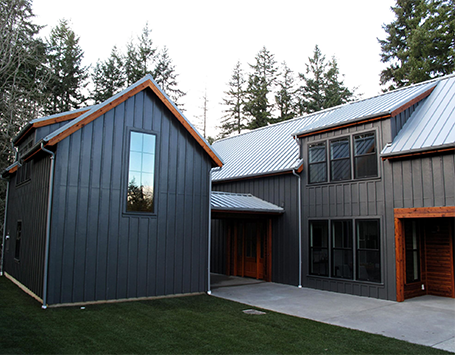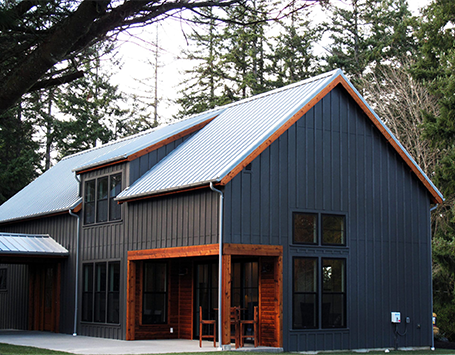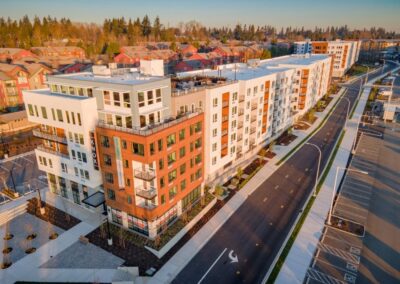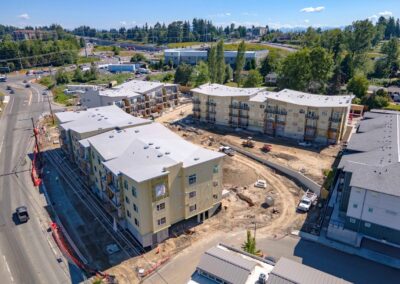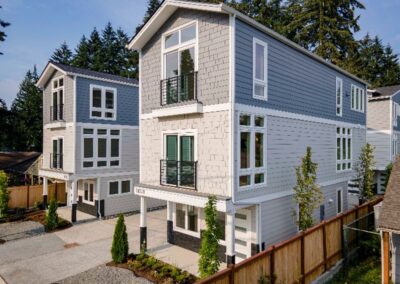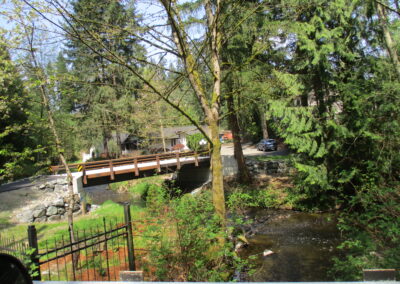Bainbridge Island Custom Home
Bainbridge Island, WAPrincipal-in-charge: Chevy Chase, PE, SE
Structural Project Manager: Mike Maechler, PE, SE
Structural Elements:
Wood framed construction
CG Engineering provided structural engineering for a 2,200 sq. ft. single family residence and 880 sq. ft. garage. The structures are each 2-stories and are connected by an 8’x12’ breezeway. The structures are wood-framed construction over a foundation with shallow concrete strip footings around the perimeter with interior post-and-pier pad footings in the crawlspace of the main house and slab-on-grade at the garage. We provided stamped structural calculations and construction drawings suitable for permit and construction and responded to building department comments within our scope of work to obtain a building permit.

