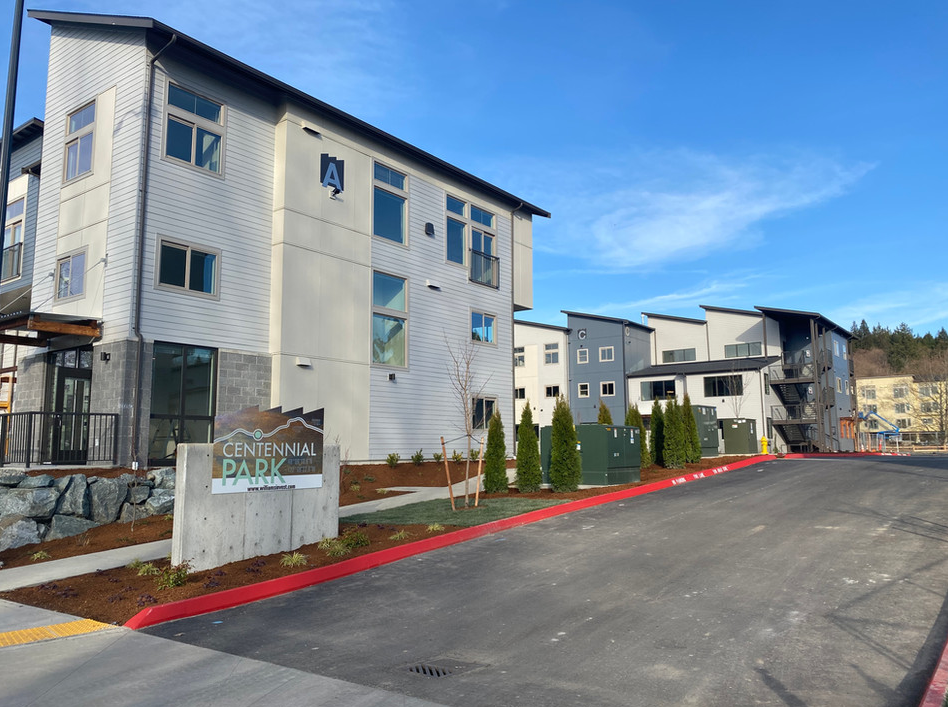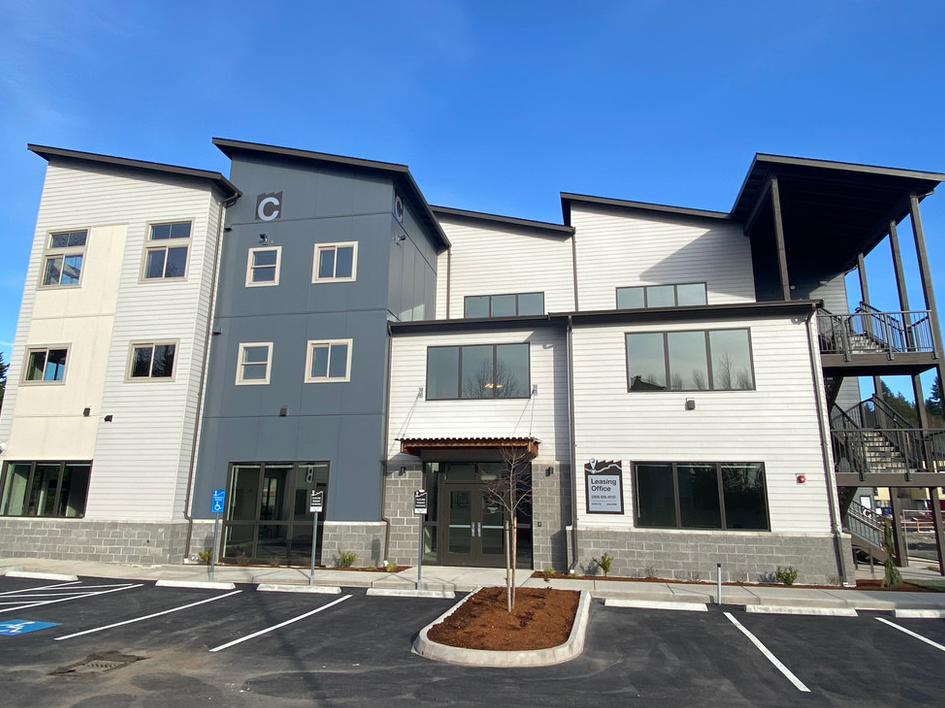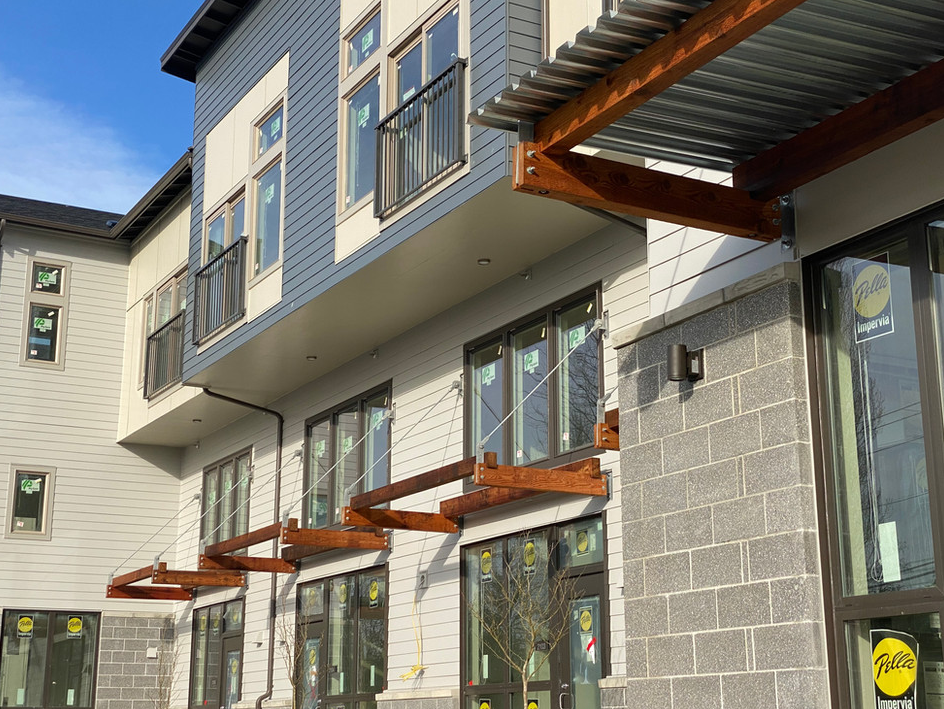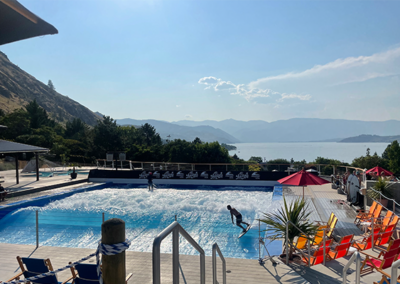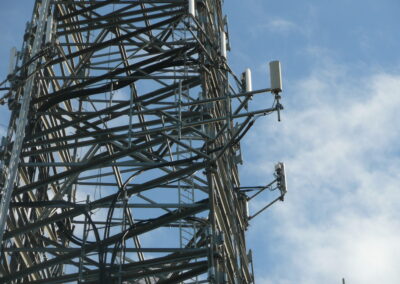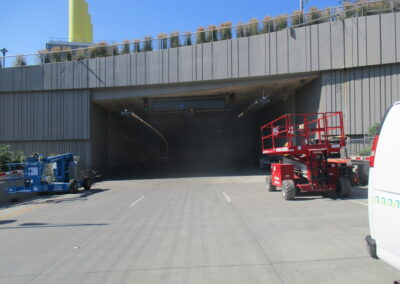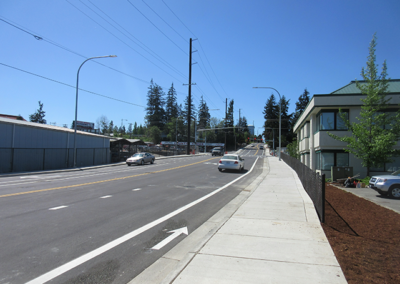Centennial Park Mixed Use
Arlington, WAStructural Project Manager: Joe Galusha, PE, SE
Civil Project Manager: Jared Underbrink, PE
Structural Elements:
Post-tensioned concrete
Wood framed construction
Civil Elements:
Low-impact design
Stormwater management
CG provided civil and structural engineering for a new mixed-use, multi-family community in southeast Arlington consisting of 15 buildings on an 8.8-acre property. The site has moderate to low slopes and contained a Category IV wetland and a stream. Our engineers coordinated with the architect, geotechnical engineers, and other team members to successfully design and permit the project.
The development includes 202 apartment homes and 6,300 sq. ft. of prime retail space. The Centennial Trail runs along the development’s west edge. It features a comprehensive trail and park network, a diverse mix of lofts, flats, and townhouse residential units and amenities which include community gardens, mini-parks, and a state-of-the-art gathering/party facility. The apartment buildings are 3 stories in height and consist of 128 one-bedroom units, 44 two-bedroom units and 34 three-bedroom units.

