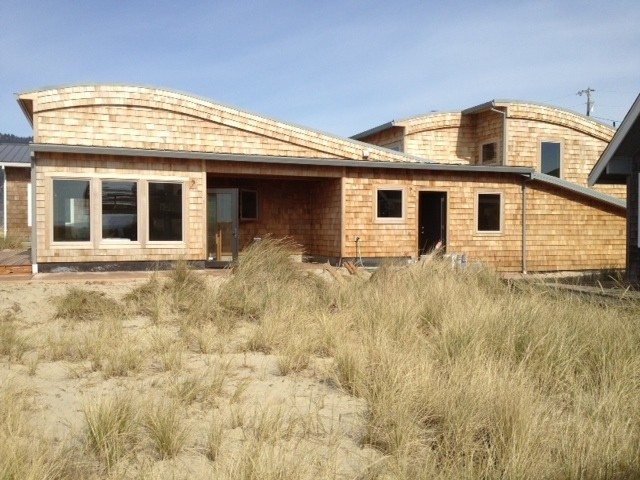Custom Beachfront Home
Manzanita, ORPrincipal-in-charge: Chevy Chase, PE, SE
Structural Elements:
Curved wood trusses
Footbridge
CG provided structural engineering for this 2,100 square foot beachfront home. There was a detached garage building with a second story apartment. A wooden foot bridge provided access between the second floors of the two buildings. Curved wood trusses were used for the roof framing to achieve the wave-like look. The tall walls required special design consideration in this high wind and seismic load region of the Oregon coast.

